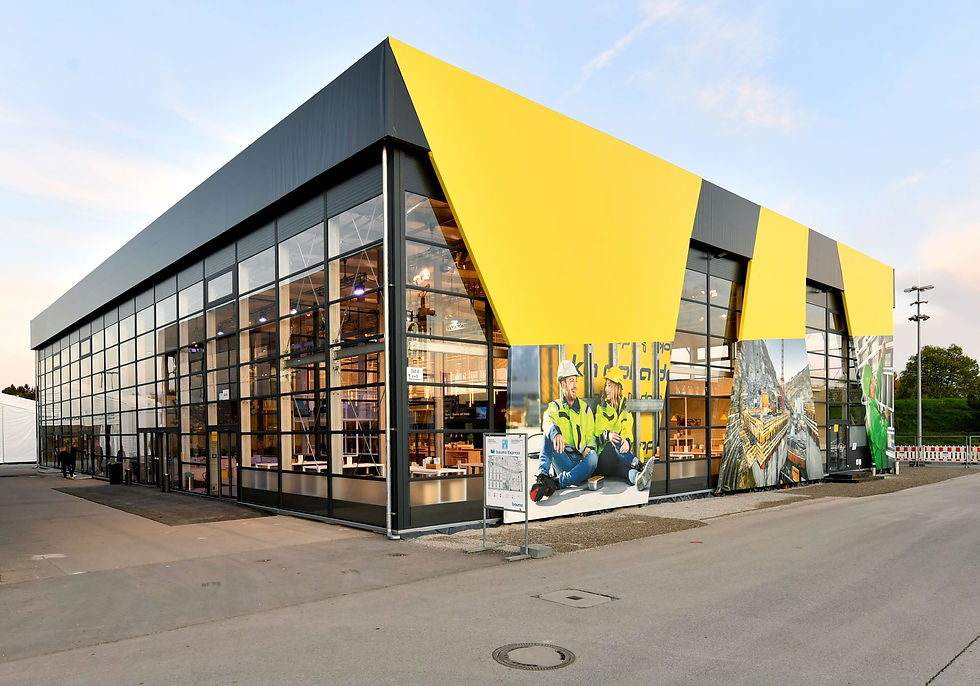COMMERCIAL SPACE DESIGN - GO MODULAR
- daniellaNZTS
- Aug 24, 2023
- 2 min read
Updated: Mar 10
When it comes to commercial space , you can’t look any further than modular building to provide new working environments that are cost effective and environmentally friendly.
Modular construction has already taken hold of a niche within the educational, residential, and commercial sectors for its quick to build, easy to maintain constructions that cause little disruption and exceeds environmental requirements.
With improvements in construction techniques, materials and factory technology, there has never been a better time to build modular constructions.
Affordable, sustainable, environmentally friendly, durable, and efficient, it’s hardly surprising that so many businesses are now turning to modular buildings to expand on existing offices or building new ones.

A good first impression is everything.
Any commercial business will want to wow potential customers. A first look can impact a sale tremendously. Glass frontages bring a modern and sleek look that will grab the attention of current and potential new customers. Opting for a modular structure can grab attention and more.
Whether you need long-term commercial space to provide high visibility on the street front, or short-term space because your premises is undergoing a refurbishment, a modular structure can be the solution for you.

Why go modular for commercial space?
Our modular buildings are permanent buildings that can provide the commercial sector with the flexibility to expand or contract in size as the needs of the business change.
Modular structures are made of prefabricated components. Instead of going through the long process of a traditional construction project, modular structures are built offsite, allowing businesses to build effective commercial spaces with minimal disruption.
As well as office use, these modular buildings can be used as exhibition centres, restaurants or film studios, government buildings, reception centres, showrooms, retail and so much more.

Choose from single-level or multi-level, with a range of high-end façade systems, such as iso panels and vertical glass. Options for energy efficient Thermo roofing, personnel doors, and verandahs.
Individual buildings are designed to integrate into multiple landscapes while managing the different site and climate conditions.
SPECIFICATIONS
Span width up to 30.00 m
Modular dimension can be extended to any length
Side heights up to 4.00m (per floor)
Roof Covers: Steel Sheet, Sandwich Panel or Parapet System, Thermo PVC coated polyester fabric, flame retardant to strict New Zealand Standards.
Walling: Iso panels, glass walling.
Individual dimensions and fixtures available on request.
Want to talk about your next commercial project. Get in touch today.
